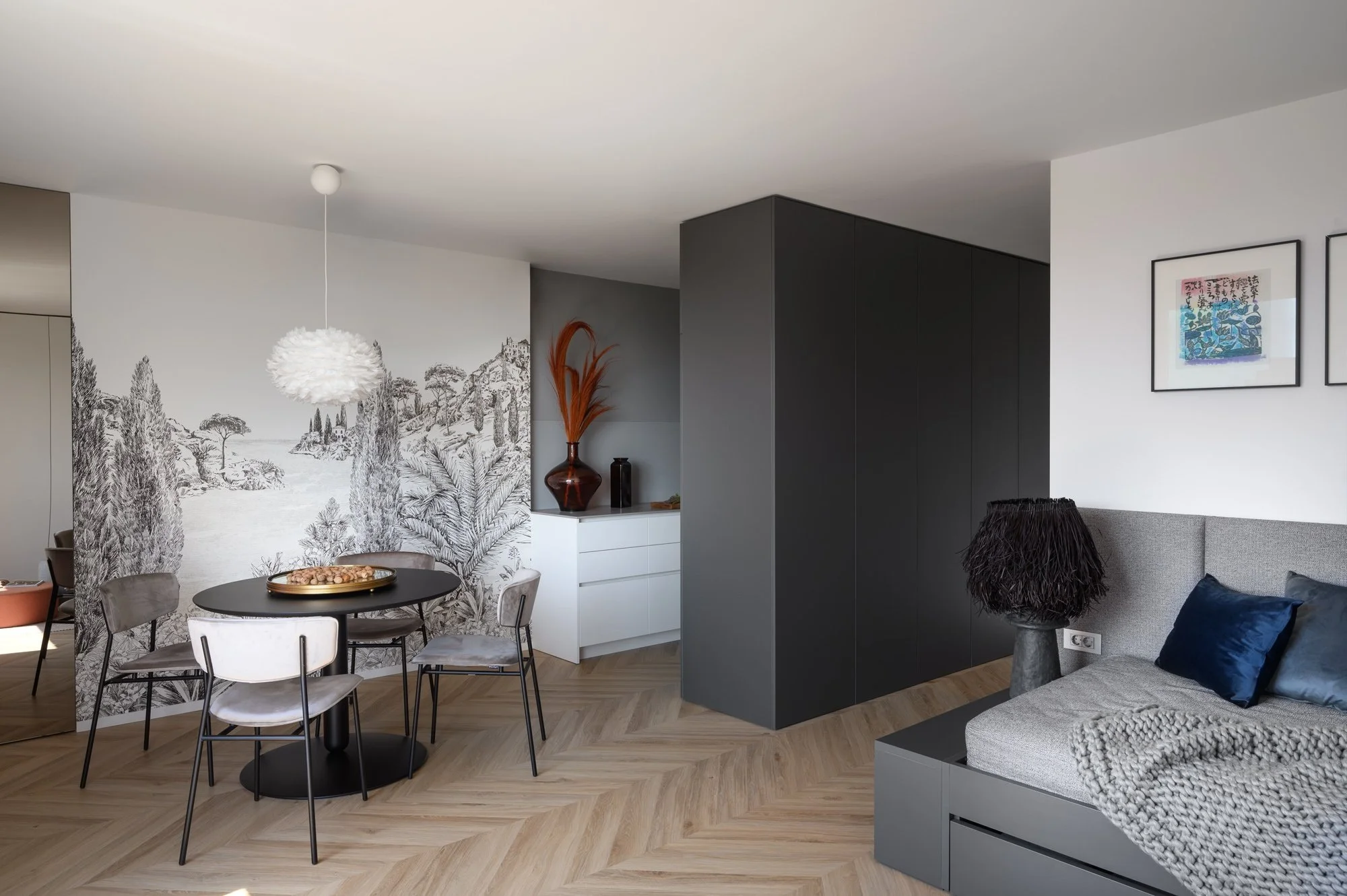STUDIO SMALL XL
Authors: Petra Zakrajšek, Tjaša Najvirt (GAO Architects) Surface area: 34,4 m² Location: Ljubljana, Slovenia Completion year: 2025 Photographer: Miran Kambič Contractors: Mizarstvo Lestetik (carpentry), Svetlarna (lighting), UVA Design (textiles) Suppliers for standard pieces: Maros Decorative items: Velana Living
















The client's main wish was to create a modern and visually appealing apartment with rental potential, should the owner decide to relocate. The biggest design challenge was to maintain a sense of openness and spatial flow, avoiding clutter while ensuring the apartment was fully equipped for comfortable and functional living.
Upon entering the bright studio apartment, one is greeted by a herringbone-patterned floor. Custom-made, floor-to-ceiling wardrobes divide the kitchen area from the living space. The wardrobe line ends with a niche for the fridge, keeping the kitchen clean and visually uninterrupted. Since the kitchen is placed in the darkest part of the unit, light-toned and minimalist elements were chosen to brighten the space.
A black-and-white wallpaper enlivens the room, depicting the coast and vegetation of the mediterranean. It captivates the viewer with a scenic view of a bay surrounded by hills, crowned with an old castle. The two main walls framing the window and glass partition are finished with tinted mirrors in a warm brown tone, visually enlarging the space and adding depth through reflection.
The uniqueness of the studio lies in its natural brightness, thanks to a fully glazed wall that allows daylight to flood in. The studio is designed to offer all the essential functions of a larger living unit. It is suitable for comfortable living for a single person or a couple, while also accommodating gatherings of four or more people. For this purpose, a round dining table was selected, along with movable poufs and a multifunctional bed that can easily be transformed into a sofa.
The bed, which also functions as a sofa, features a mattress upholstered in the same fabric as the backrest, designed to replicate the comfort of a classic couch. The bed frame includes an integrated bench extension and additional storage space.
The bathroom follows a black-and-white color scheme, with its sharp lines softened by a round mirror. The washer-dryer is hidden behind cabinet fronts, preserving the minimal and streamlined aesthetic. All elements and appliances in the studio have been carefully selected and designed to offer maximum comfort within a limited floor area.
Selected accessories from the Velana Living showroom, with their refined aesthetic and design sophistication, elevate the entire space into a uniquely curated and cohesive design expression.

