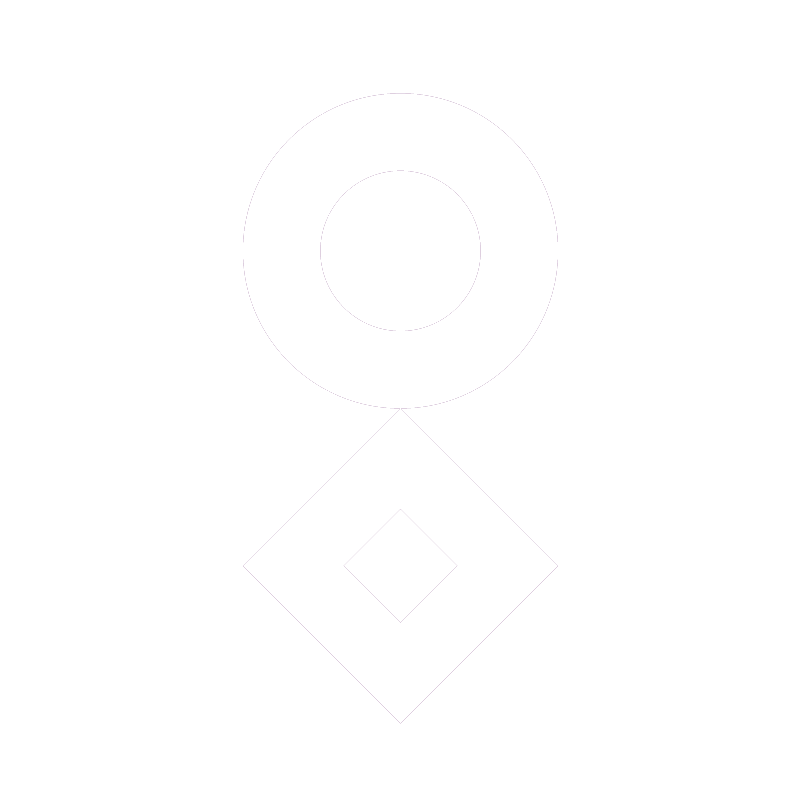RESTAURANT LANDERIK
Interior design: Gao architects (Petra Zakrajšek, Tjaša Najvirt, Urška Černigoj)
Surface area: 126 m2
Year: 2019
Brand design and graphic design: Klun komunikacije
Woodwork: Mizarstvo Dermastja
Chef’s table and table decoration: Formawood
Custom lighting: Studio Drevo
Custom ceramics: Hana Karim
Photos: Miran Kambič











When designing the interior of the new Landerik restaurant, our points of departure were the intended functions and potential of the available space, its spatial parameters, and the vision of both the client and the Landerik brand.
We aesthetically emphasized the narrow and long space with its arches and high ceilings, while keeping in mind the spirit of the time in which the building was constructed. We gently illuminated the arches, and we added to their softness through round mirrors in darkish tones, which also extended the space visually. The gentle white lights seem to float and, because they add a heightened sense of depth, they gently invite guests into the heart of the restaurant. The brick-coloured benches, meanwhile, extend the entire length of the room and provide guests with a comfortable and pleasant place to sit. The chef’s table, the elevated desk of cold-rolled sheet metal and the hanging driftwood light, as inorganic boutique pieces, bring diversity and variation into the interior, and the visual graphic image is completed by graphic-shaped wallpaper and menus, table decorations and customs ceramics.
