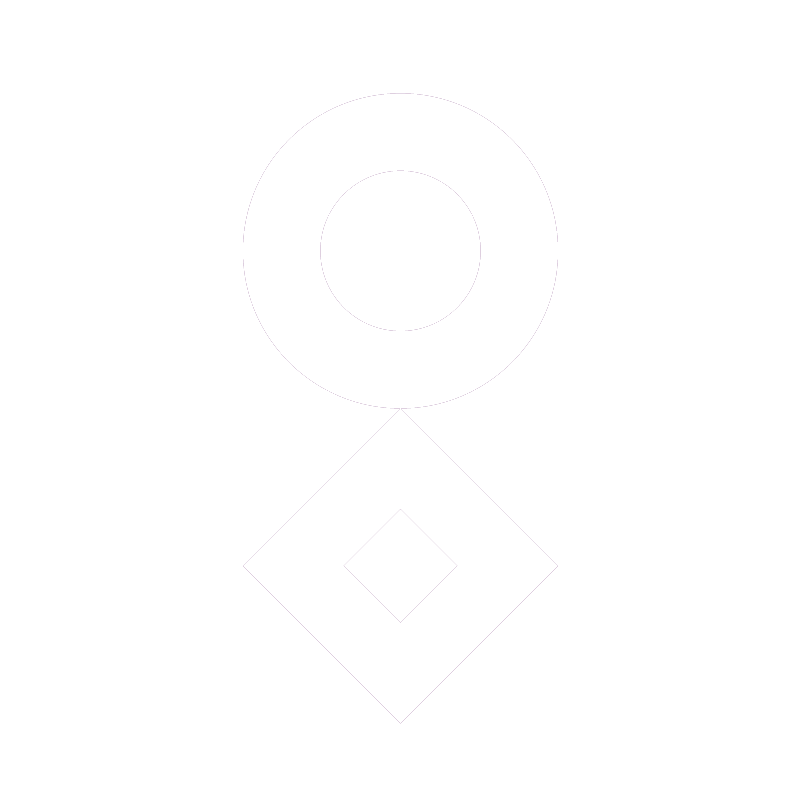HOUSE SUNFLOWER
Authors: Petra Zakrajšek, Tjaša Najvirt, Urška Černigoj
Surface area: 148 m²
Location: Ljubljana, Slovenia
Completion year: 2023
Photographer: Miran Kambič
Bespoke furniture: Mizarstvo Zajc
Wallpapers: Wall&decò, Glamora
Sanitary equipment and ceramics: Interrier Showroom Bathroom faucet: Gessi
Design furniture: B&B Italia sofa, Philippe Starck dining table, Flos chandelier above the dining table
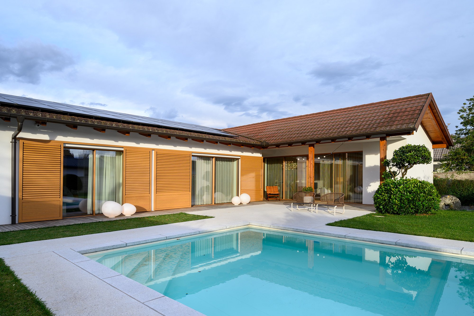
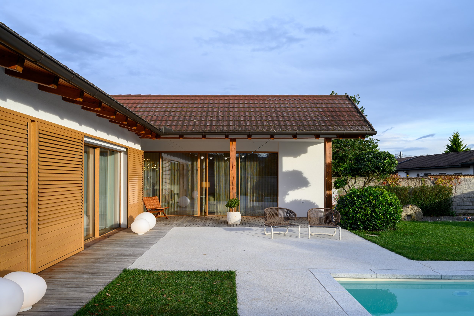
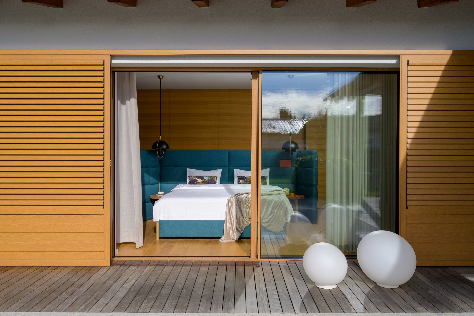
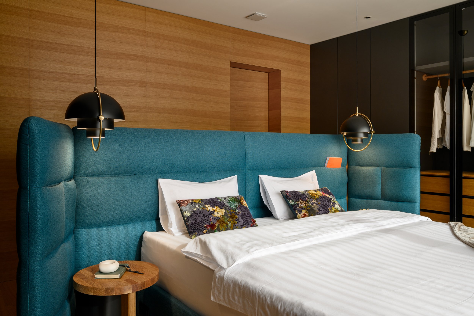
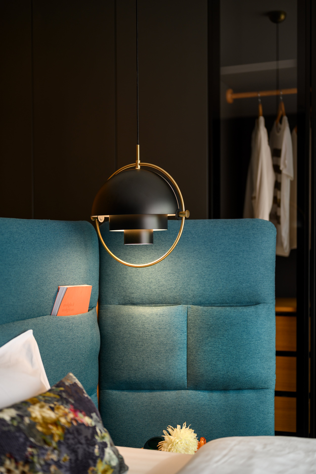
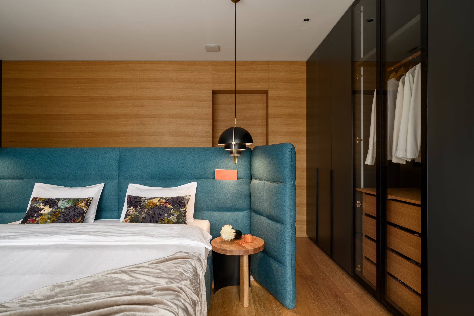
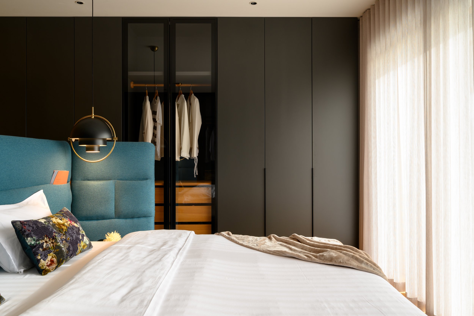
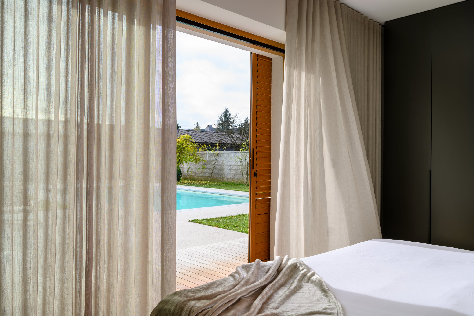
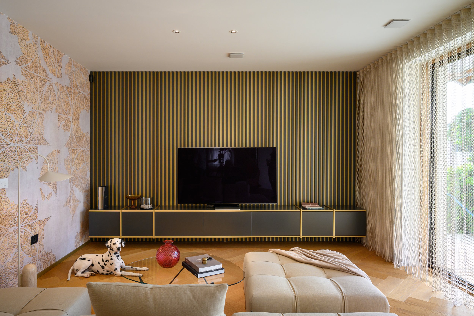
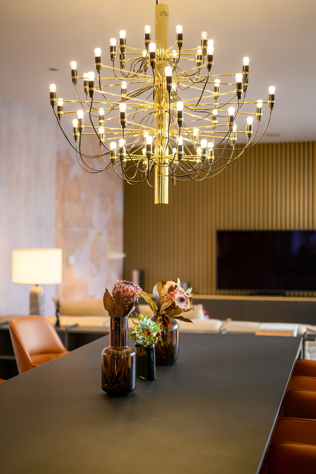
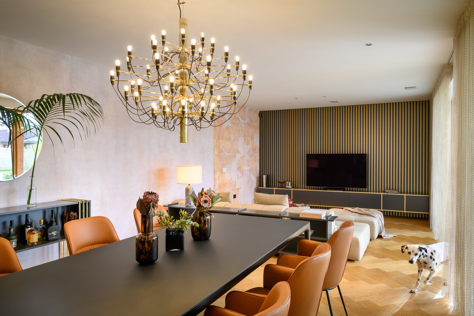
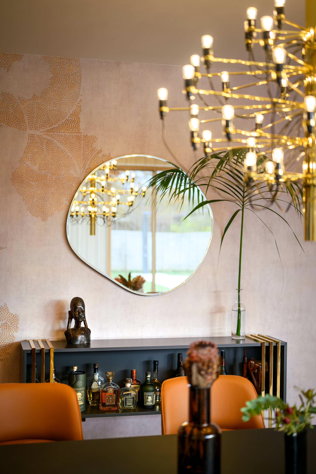
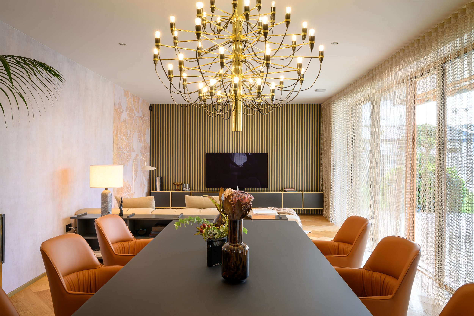
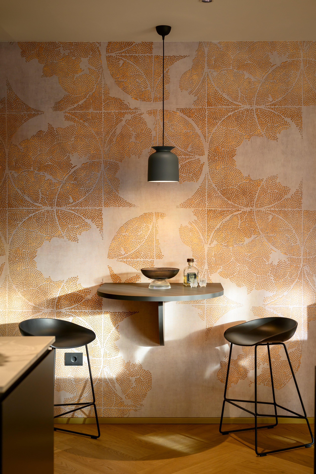
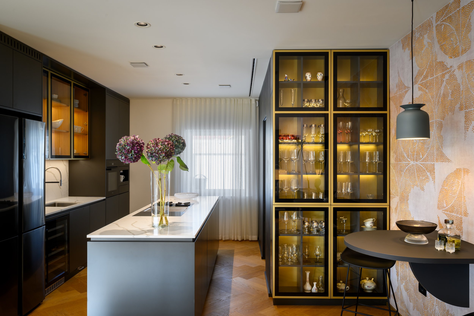
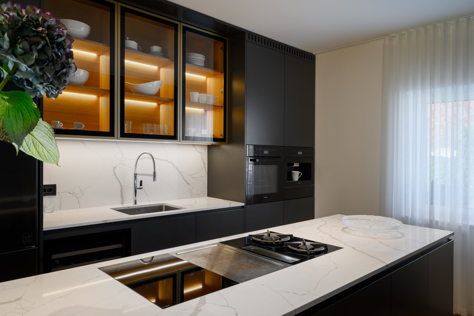
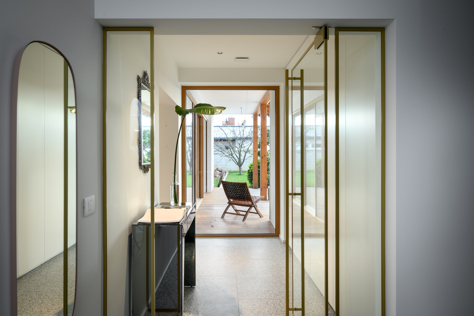
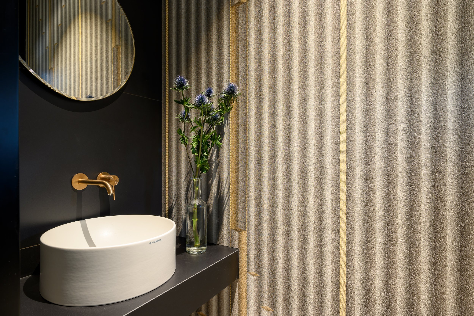
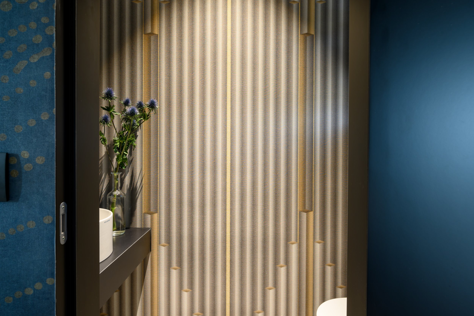
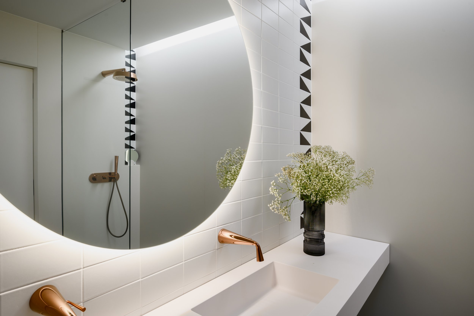
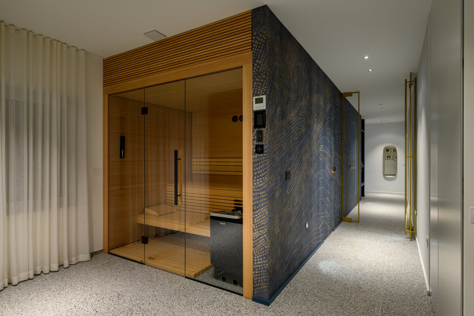
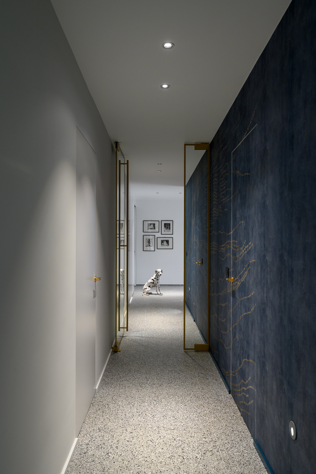
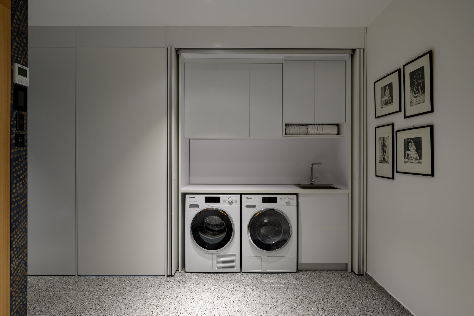
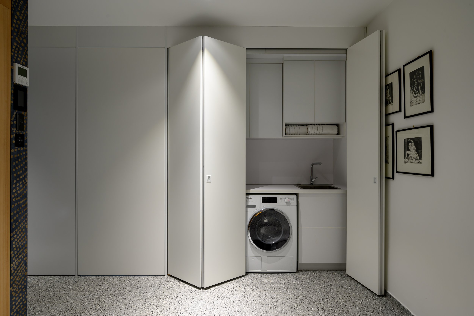
Atrium house, located beneath Šmarna Gora, was built in the seventies of the previous century. Even before interior design trends shifted back to the past, flirting with the 'oh, those seventies,' we unanimously decided with the clients to revitalize the house while staying true to its original character. During the renovation, we drew inspiration from the existing framework, reminiscent of the architecture seen in the TV series 'Mad Men.
In the initial L-shaped floor plan, we rearranged the rooms and adjusted the layout to accommodate a more modern way of living. The captivating view of the atrium with a pool, framed by glass walls, caught our attention during the first visit. We utilized this feature to expand the living space, emphasizing the seamless connection between the outdoors and indoors. By removing interior walls, we merged the entire living space, including the living room, dining area, and kitchen.
The spacious and functional kitchen, crucial for the owner who enjoys taking on the roles of the main chef and host, features a central dining table designed by Philippe Starck. The dining area with a mini bar and the living room are visually separated by a sofa set, while a unique wall with vertical slat cladding completes the space. Golden-toned wallpaper and a chandelier above the dining table contribute to reflecting the glamour of the past in the newly furnished space.
The hallway's main focal point is the wallpaper with a unique pattern covering the doors to the bathroom and WC, creating a central and contrasting element to the glazed sliding doors inside the house. The main bedroom's standout feature is the rounded bed frame placed in the center of the room, providing a sense of a cozy embrace with a view of the atrium, accessible just steps away through sliding doors and sliding sun panels.
A section of the house, currently housing a sauna, laundry room, and a guest room, offers the possibility for future adaptation into a smaller studio apartment with a separate entrance. This could potentially serve as assistance for the couple in their older years.
Through adaptation and an interior design overhaul, the house has transformed from a family residence into a unique home for an active couple who appreciates comfort, socializing, indulgence, and the pleasure of a distinctive ambiance.
The project has been honored with the ★★★★★ Five Star Winner 2024-2025 Best Residential Interior Private Residence, Slovenia, awarded by the European Property Awards, London.
