geisha apartment
Authors: Petra Zakrajšek, Urška Černigoj, Sara Hočevar
Surface area: interior: 130 m², Terrace: 60 m²
Location: Nova Gorica, Slovenia
Completion year: 2018
Photographer: Miran Kambič
Bespoke furniture: Mizarstvo Lestetik
Wallpapers: Wall&decò
Light above the kitchen isle: Nika Zupanc
Textile: UVA design
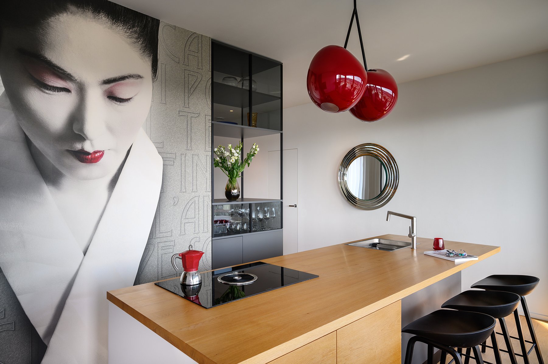
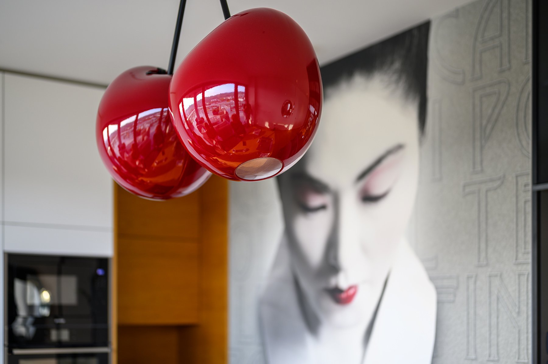
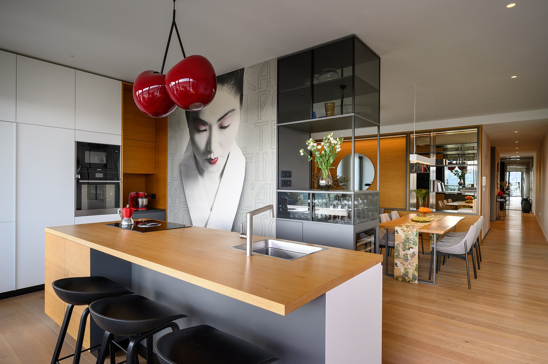
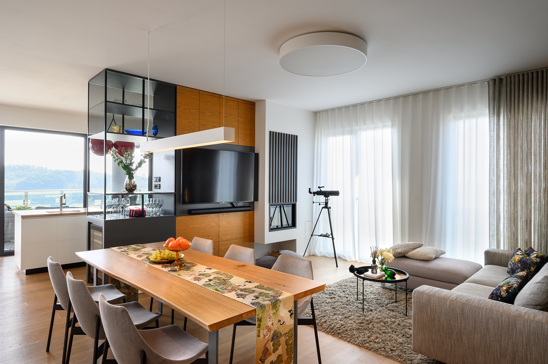
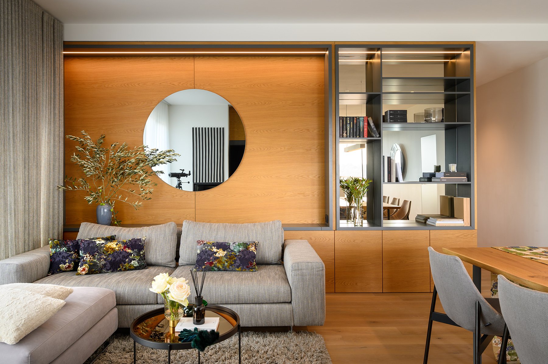
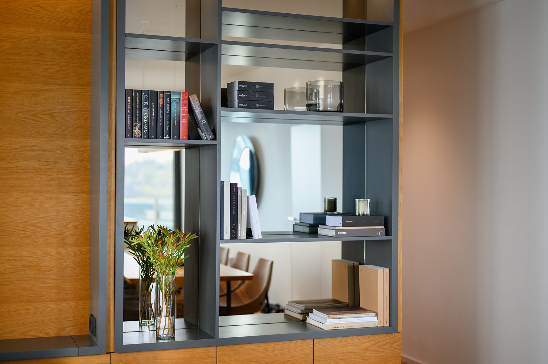
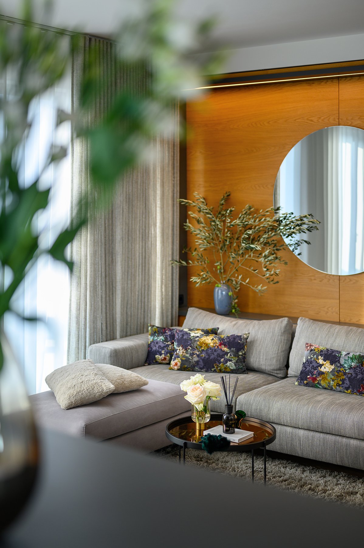
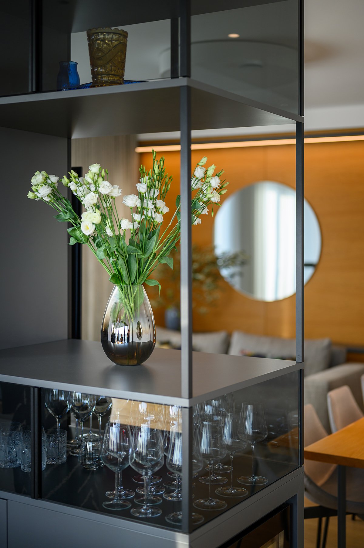
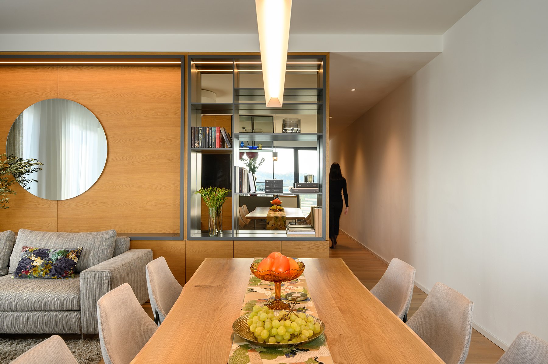
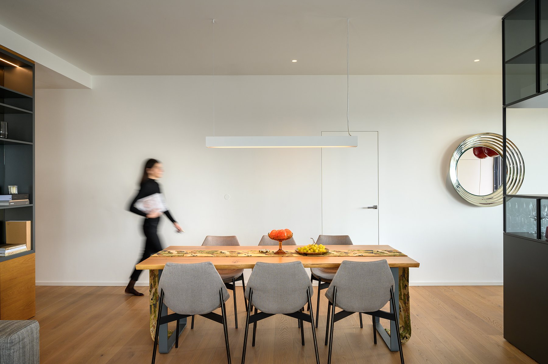
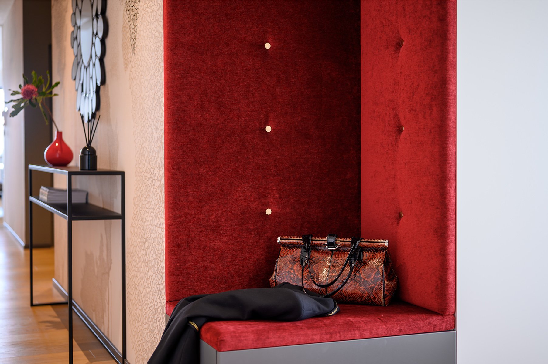
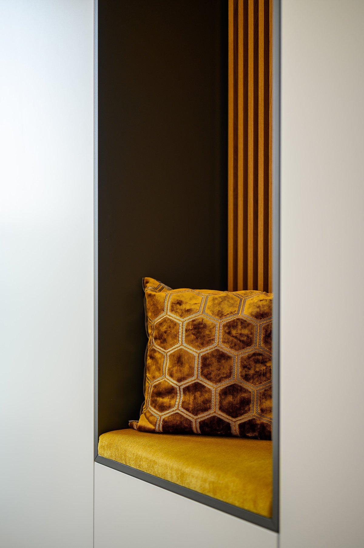
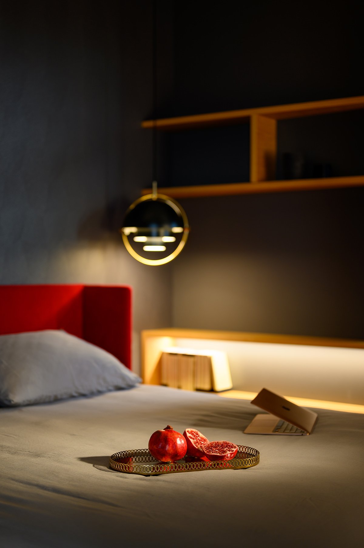
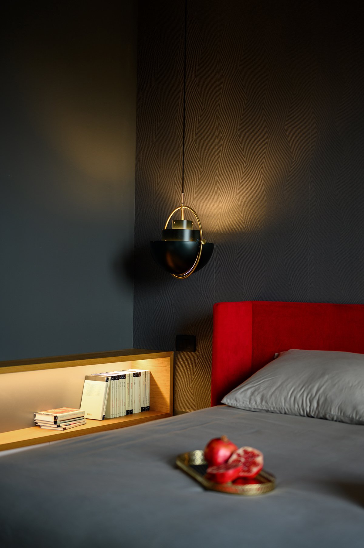
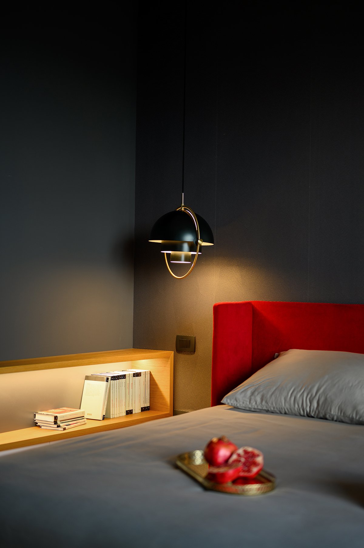
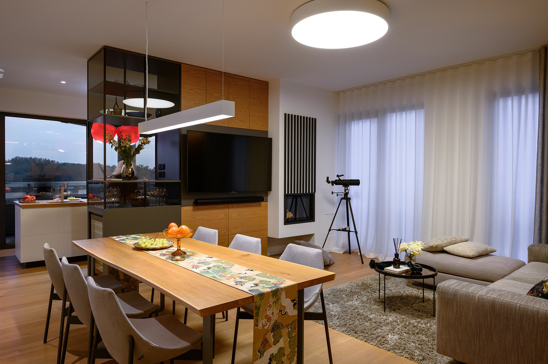
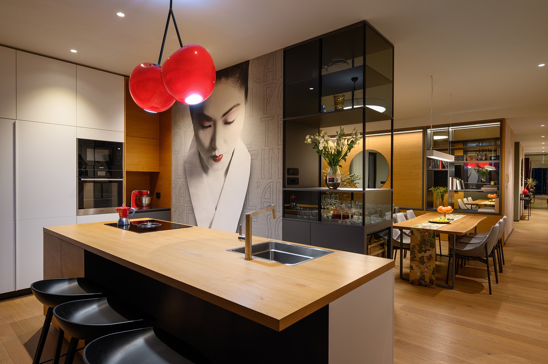
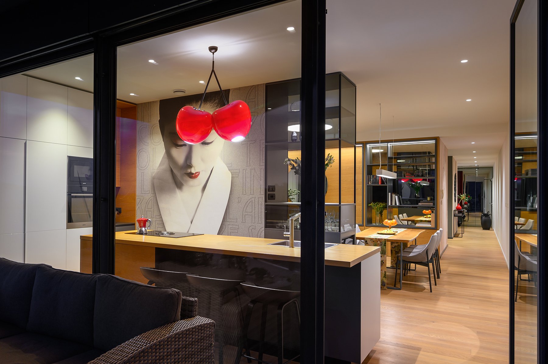
In the highest mixed-use building in the Goriška region, known as the Eda Center, there is an apartment that transcends the boundaries of the familiar and the domestic in terms of its design. The subtle, extravagant decor draws inspiration from the traditional style of flourishing Japan.
The pièce de résistance of the modernly furnished kitchen is the unique geisha wallpaper, designed by the company Wall&decò. It brings tranquility and elegance into the heart of the apartment, while also hinting that the "red thread" connecting all rooms is the color red itself. This hue also adorns the lighting fixtures - a pair of cherries designed by the renowned designer Nika Zupanc, inviting pleasant gatherings around the multifunctional kitchen island.
The flow of natural light, entering through panoramic windows, weaves its way throughout the entire apartment, reflecting off open elements and shiny surfaces. The overall living space is also connected by the motif of circles, found in the light fixtures, mirrors, chairs, and coffee table in the living room, softening the otherwise strict rectangular lines that divide the living areas.
This elegant and contemporary apartment blends foreign elements with domestic ones, offering a hedonistic living experience.

