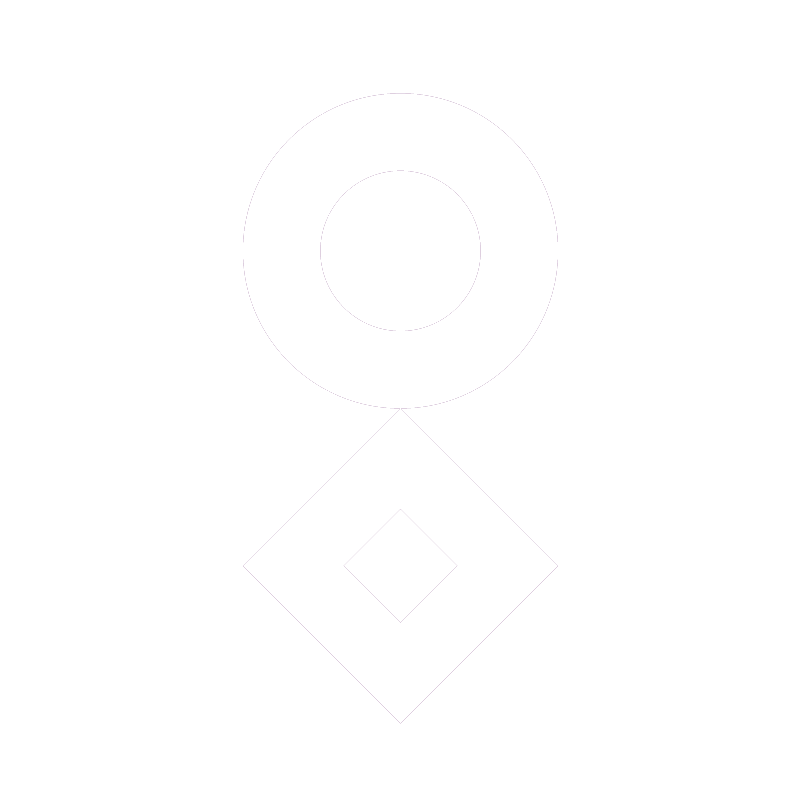Dualism
Authors: Petra Zakrajšek, Neža Čuvan, Tjaša Najvirt (GAO Architects) Surface area: 64,3 m² Location: Slovenia Completion year: 2025 Photographer: Miran Kambič Contractors: Mizarstvo Lestetik (carpentry), Baloh (floor coverings), Uni mobil (engineering), Svetlarna (lighting), UVA Design (textiles) Suppliers for standard pieces: Maros, Nova Showroom, Kave Home, Kubus















The starting point for designing this apartment for a dynamic couple was a complete transformation of the existing floor plan and spatial logic. Through a decisive intervention in the layout of rooms and volumes, we created an interior that combines functionality, aesthetic refinement, and a clear architectural structure.
As the clients did not require a separate home office, we were able to open up the layout and focus on creating a fluid, contemporary space. The main design guideline was to shape an open-plan environment that allows for circular movement, intuitive use, and a sense of spaciousness despite the compact square footage.
Today, the apartment functions as a cohesive whole with clearly defined zones: living, sleeping, and service areas. The transitions between them are soft, yet distinctly articulated. In the entryway, we integrated a foldable table that can be easily tucked away when not in use, further contributing to the space's adaptability.
A central feature of the design is a dominant cabinet that stretches along the spine of the apartment, replacing the traditional wall. Its dual-sided functionality adds practical value while simultaneously creating a warm and welcoming atmosphere upon entry.
The material palette is based on natural, tactile materials such as wood, stone, and copper. Warm beige and grey tones are complemented by rich textures that soften the light and evoke a sense of comfort and intimacy.
The living area is thoughtfully designed, offering all the comforts typically found in larger homes, within a limited footprint. Practical design elements are balanced with strong visual statements that draw the eye: sliding glass doors with a metal mesh embedded between the panes, by manufacturer Bokart; an elegant pendant light by Luceplan; and a deep blue sofa by Kave Home, which harmonizes beautifully with the decorative wallpaper by Glamora.
The bathroom, rendered in calming tones, follows a minimalist approach. A subtle wooden sliding panel conceals the utility area, keeping it discreet yet fully functional.
The apartment successfully brings together all the key features of a larger home: a fully equipped kitchen, a dining nook, a comfortable living room, a separate bedroom, and abundant storage space. All of this is the result of precise planning and carefully considered decisions, developed in close and trusting collaboration with the clients.

