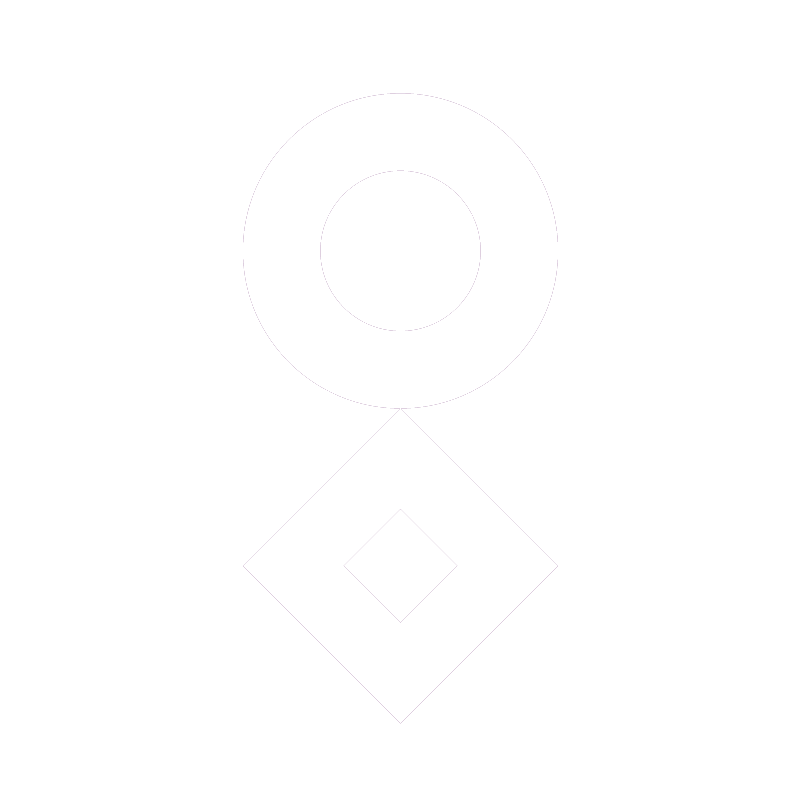SAMPLE apartment jurčkovO NASELJE
Architects: Petra Zakrajšek, Gea El Habashy
Completion year: 2021
Location: Ljubljana, Slovenia
Renderings: renderji.com
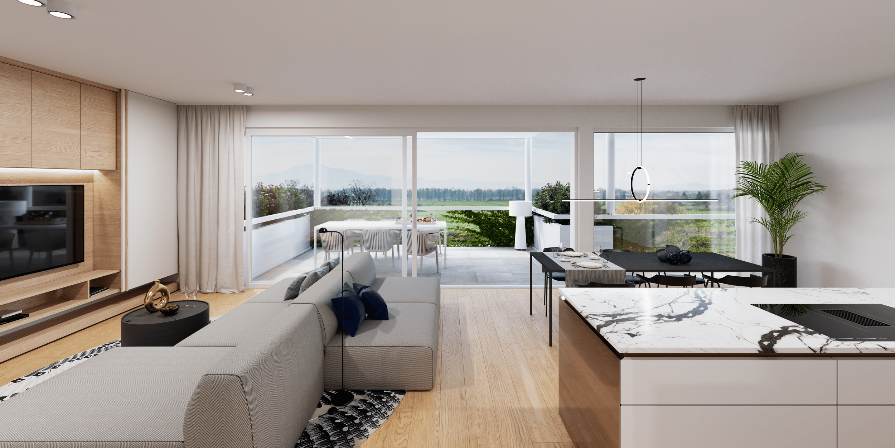


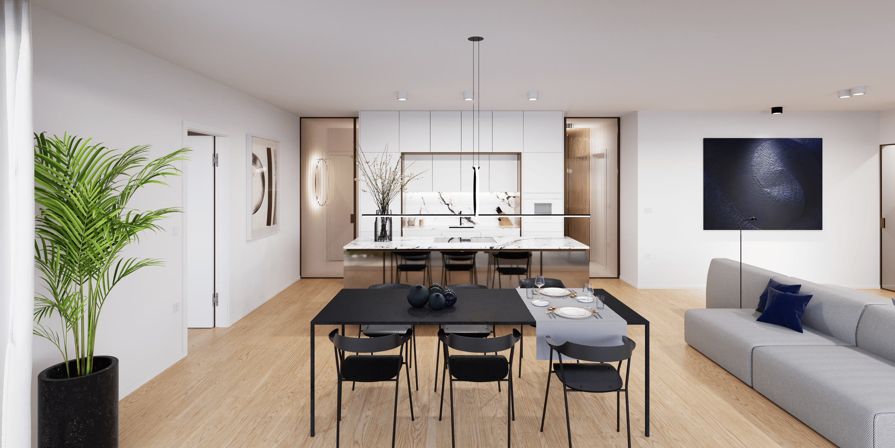
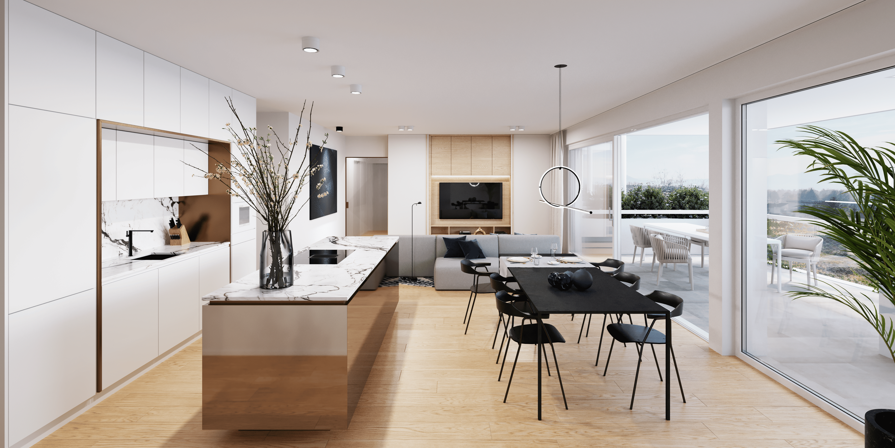

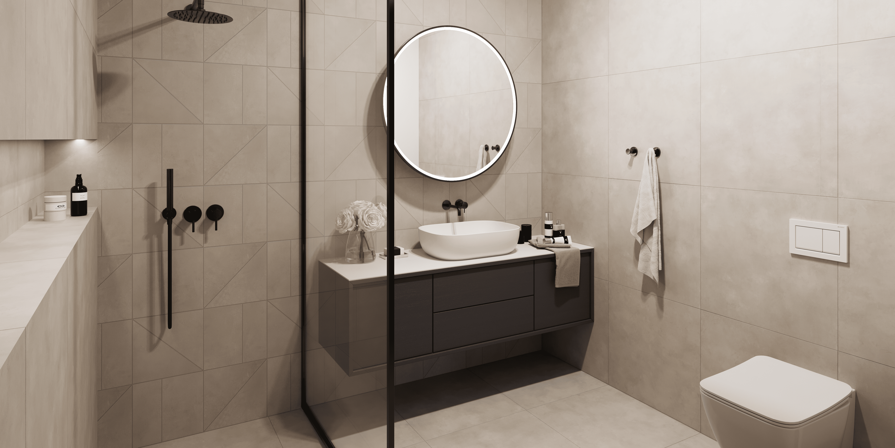

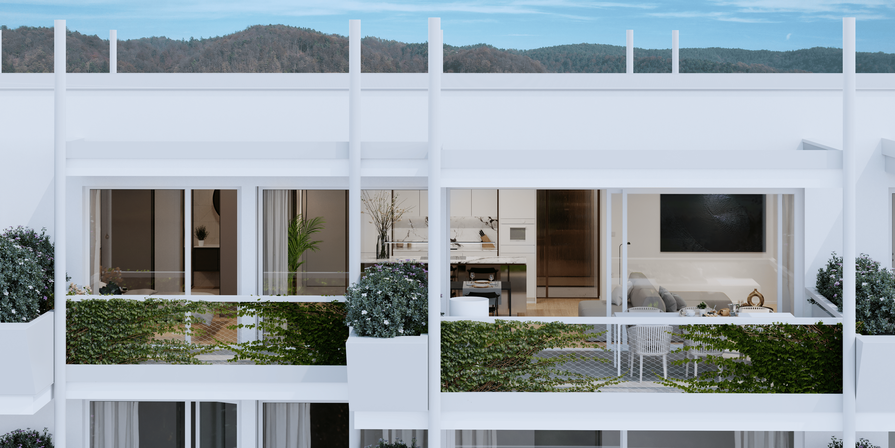
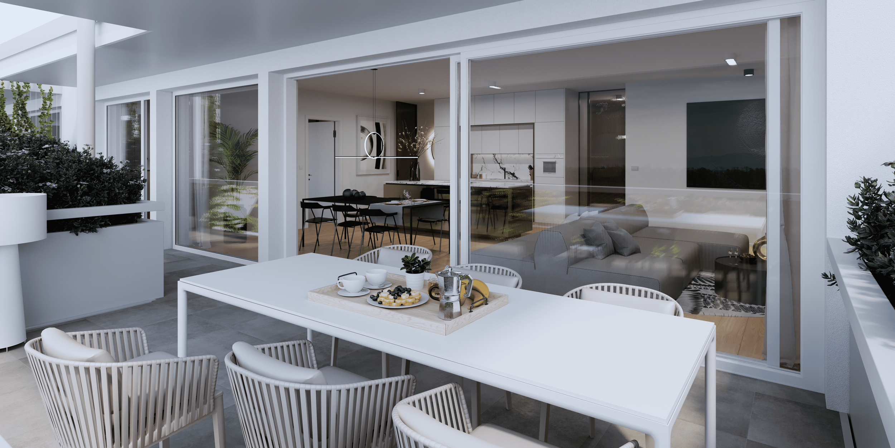
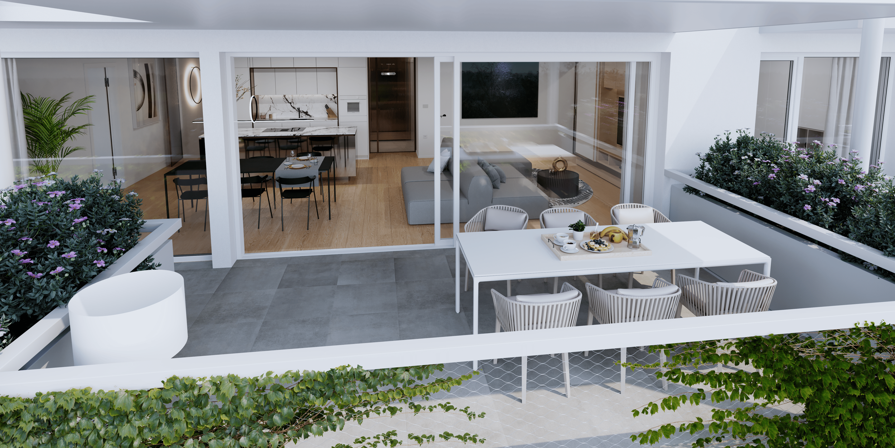
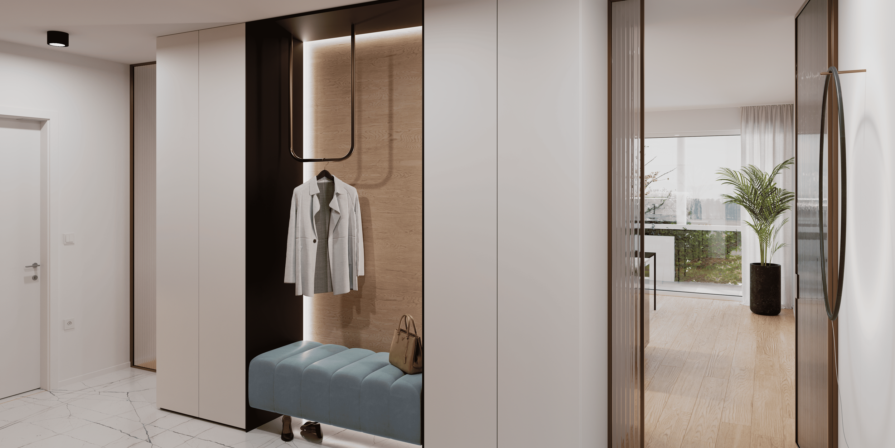
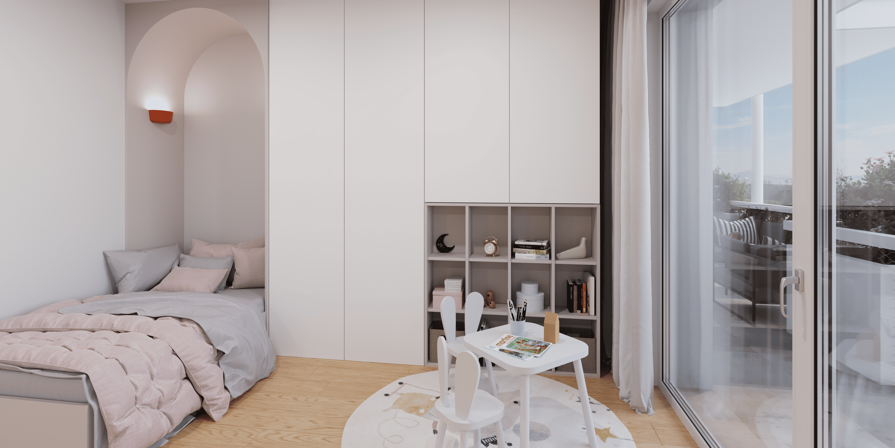

The main guiding principle in designing this spacious apartment was softness, which connects individual spaces and gently directs the eye toward the beautiful terrace and out into nature. The terrace, which runs along the entire living area, adds a unique character to the apartment and evokes the feeling of living in a standalone house.
In the entrance area, we used the load-bearing wall—serving as the backbone of the living space—to install an upholstered bench with built-in storage on one side. On the other side, the wall forms the framework for the kitchen, which opens up into a fluidly designed and open-plan living area. The hallway ends with a guest toilet, which also discreetly incorporates a utility space.
We maintained the flow between the entrance and living area with glass doors, which further emphasize the openness and allow circulation around the kitchen. The same type of doors is also placed where the apartment splits into two parts: on one side are the master bedroom, walk-in closet, and bathroom; on the other side are two children's rooms with a shared bathroom.
The master bedroom is designed in calm, soft tones that create a sense of balance and tranquility. The transitional walk-in closet leads to a bathroom, whose glamorous look in natural hues and delicate detailing makes it the most intimate corner of the apartment.
The children's area of the apartment is more playful in color. It combines a children’s and a youth room, both designed with a sense of niche, shelter, and personal space.
The central living area, through the placement of furniture, forms a sort of triangle that allows for clear lines of sight, a gentle blending of functions, and a clear distinction between the three zones within the shared space. This spatial dynamic is highlighted by the shiny and reflective surface of the kitchen island, which subtly mirrors the surrounding elements and details.
The dining area feels light and architecturally refined, while the relaxation and TV area is warm, defined by the contrast between the wooden wall and the softness of the modular sofa.
The entire ambiance is complemented by artworks that add a personal touch and authenticity to the space.
The apartment, with its clear functional logic, balanced energy, and visual clarity, is beautifully rounded off by the stunning terrace, which adds extra value to the living experience and allows for a rich and luxurious enjoyment of the space.
