TABER
Architects: Petra Zakrajšek, Gea El Habashy, Tajda Češarek Client: Prva hiša Surface area: 130 m²
Location: Cerklje na Gorenjskem, Slovenia
Completion year: 2023
Bespoke furniture: Ivan Vrhovec s.p.
Wallpaper: Glamora Lighting Design: Svetlarna Textiles: UVA Furniture: Cizeta, Scab, Rex Kralj, Ikea Photographer: Miran Kambič
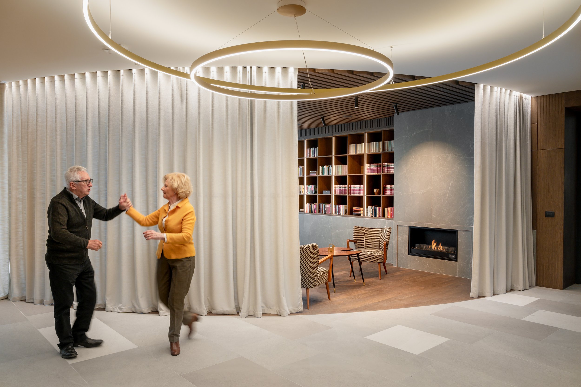
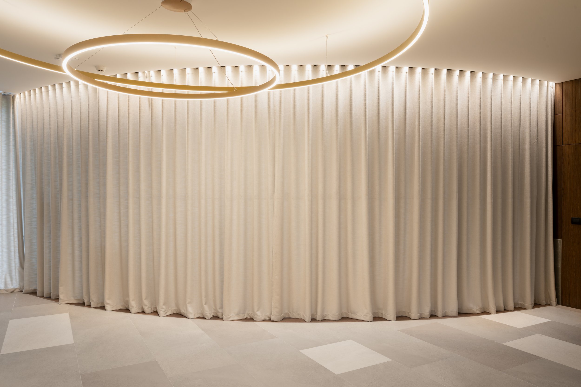
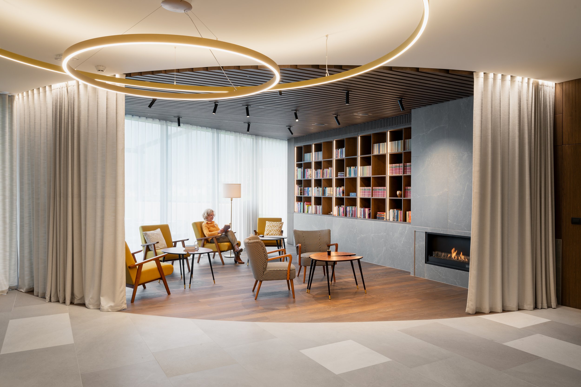
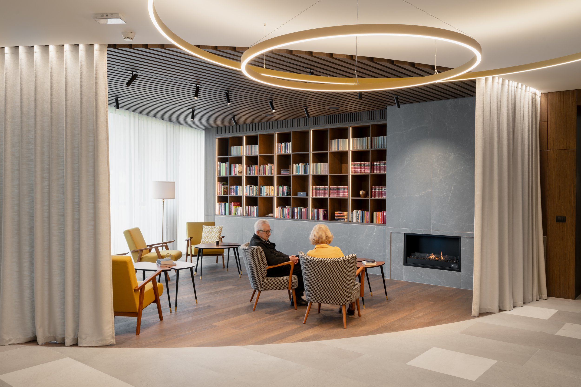
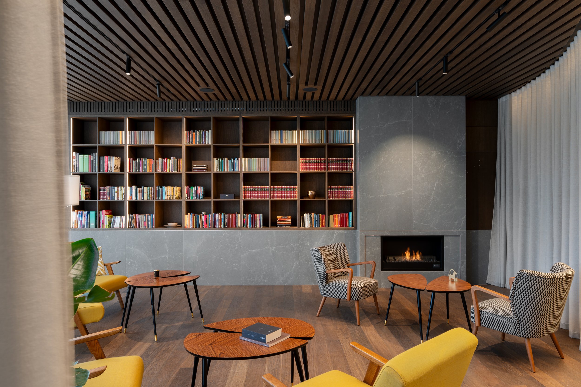
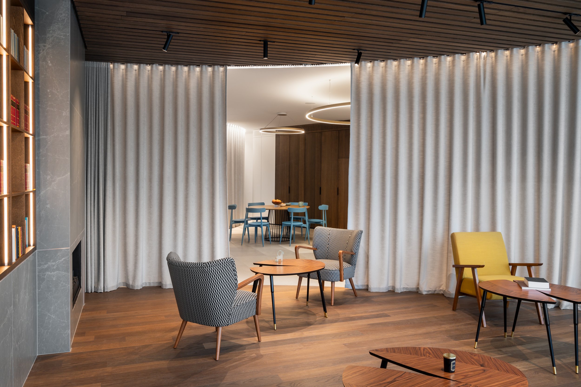
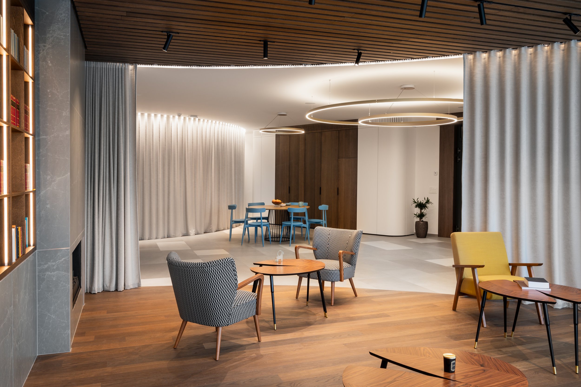
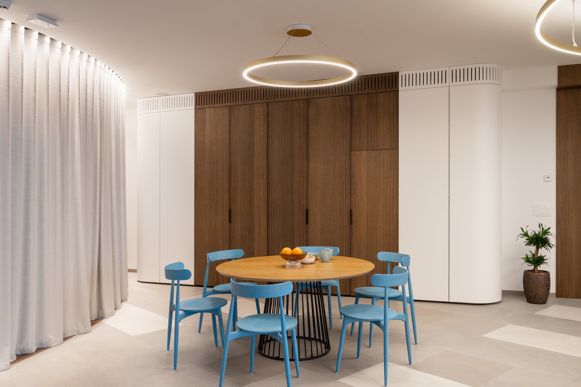
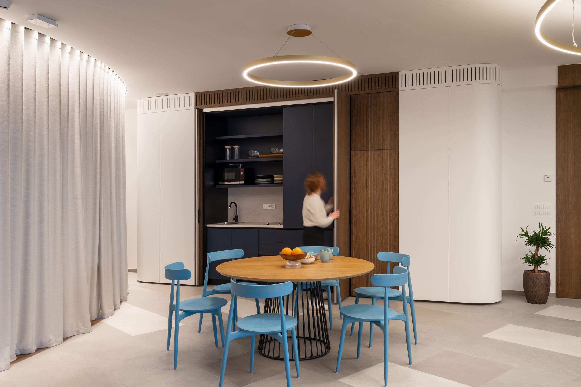
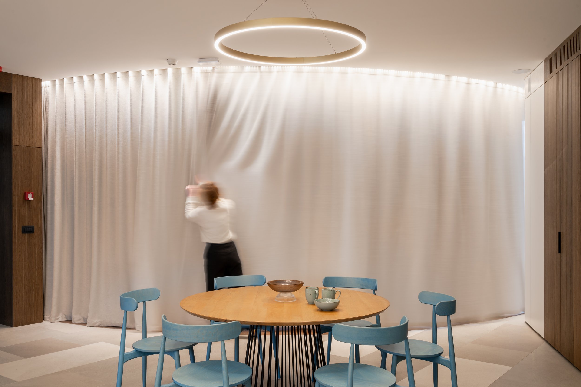
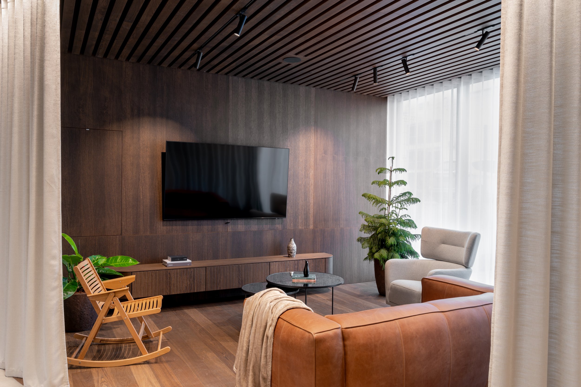
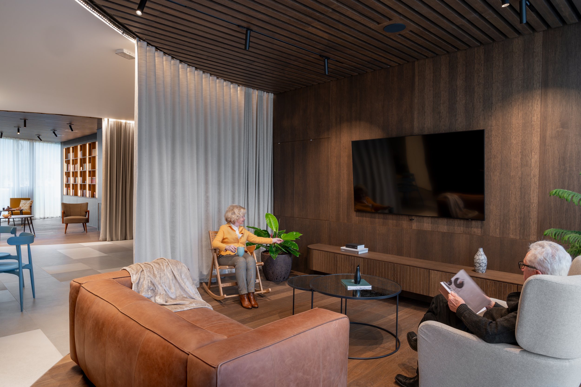
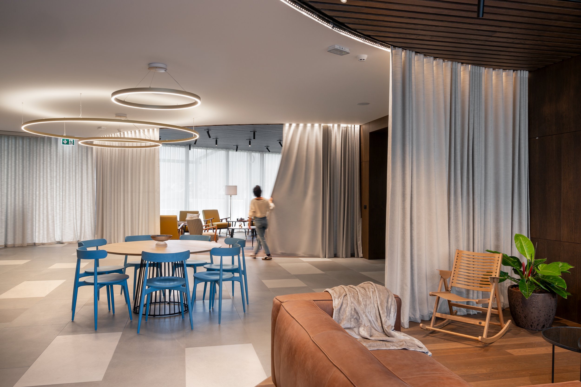
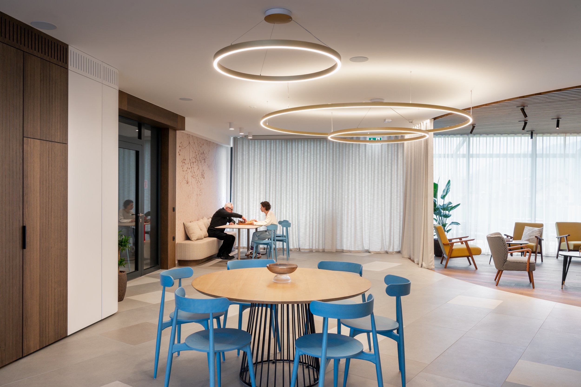
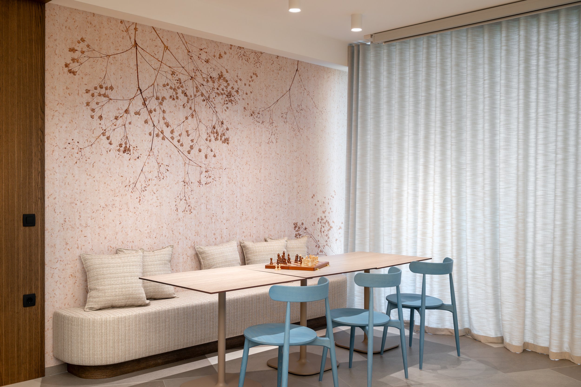
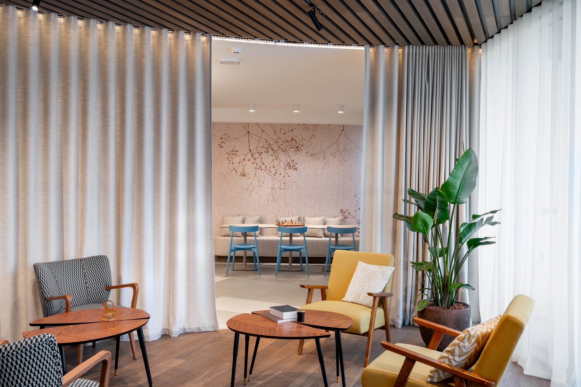
Real estate investor Prva hiša has built apartments in Cerklje na Gorenjskem intended for carefree and independent living in old age. The apartments, located in a peaceful location surrounded by nature, are designed according to the latest standards and tailored to older residents. The building was constructed next to the existing social healthcare institution, Dom Taber.
The investor aimed for the residential building to encourage residents to socialize daily with each other and with external visitors. Thus, they allocated a multipurpose space and a communal courtyard with benches and a children's playground. The design of the communal multipurpose space and other shared areas (hallways, entrance vestibules) was undertaken by GAO Architects.
The communal space acts as a connecting area between the two wings of the building, accessible directly from the exterior sides. It opens up and extends to an outdoor terrace. The main design feature in delineating the space was the use of circles or arcs, which not only soften sharp edges but also visually connect the multifunctionality of the space. Sections within the space are visually separated by ceiling panels and curtains. The geometrically irregular floor plan, with many sharp angles, was softened with furnishings of softer and organic lines (rounded edges on furniture, circular lights, a round dining table, etc.).
The larger portion of the space is designated as a "home living room," with a built-in bookcase, fireplace, and several small armchairs on one side, and a TV and sofa on the other.
A built-in closet along the wall behind the dining table hides storage space for folding chairs, visitors' coats, and a tea kitchen, accessible through folding sliding doors. Part of the kitchen unit is also a larger round table.
Against the wall with natural-toned wallpaper, smaller tables and seats are arranged for individual gatherings.
The space is designed to be adaptable for more intimate or larger gatherings and events by moving curtains and certain pieces of furniture (folding chairs, small tables) and allows for multiple activities to take place simultaneously. A movie screen is also attached to the ceiling, enabling viewing of significant events, shows, matches, etc., for a larger audience.
The warmth and homeliness of the space are achieved through the selection of materials, predominantly wood (wooden wall coverings, ceiling panels, furnishings); selected textiles bring gentleness into the space, and lighting is crucial, as the combination of various lighting types creates a spectrum of different ambiences and functions. Warm tones of wood, textiles, and ceramics are contrasted by the blue kitchen, blue kitchen chairs, and yellow armchairs.
